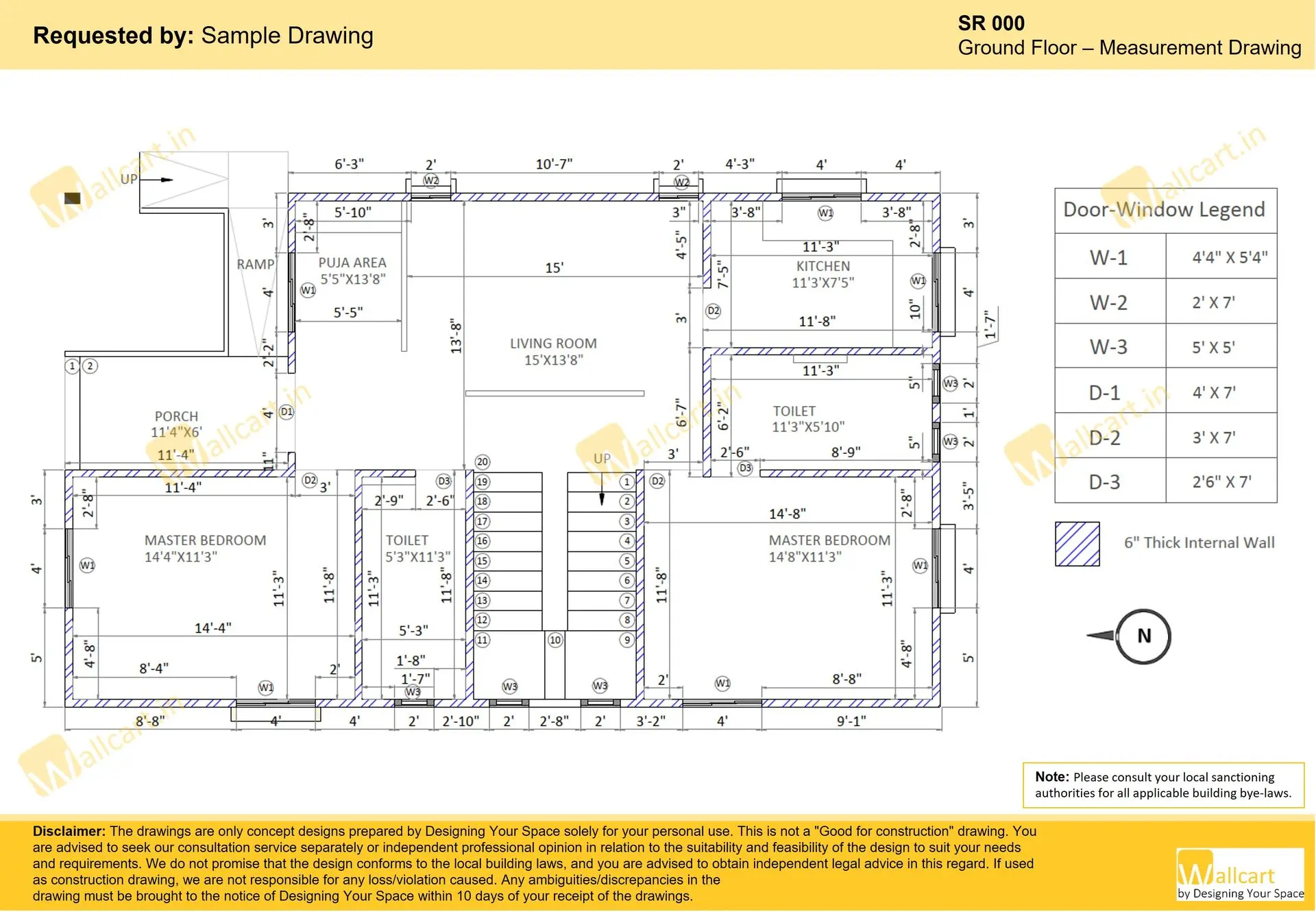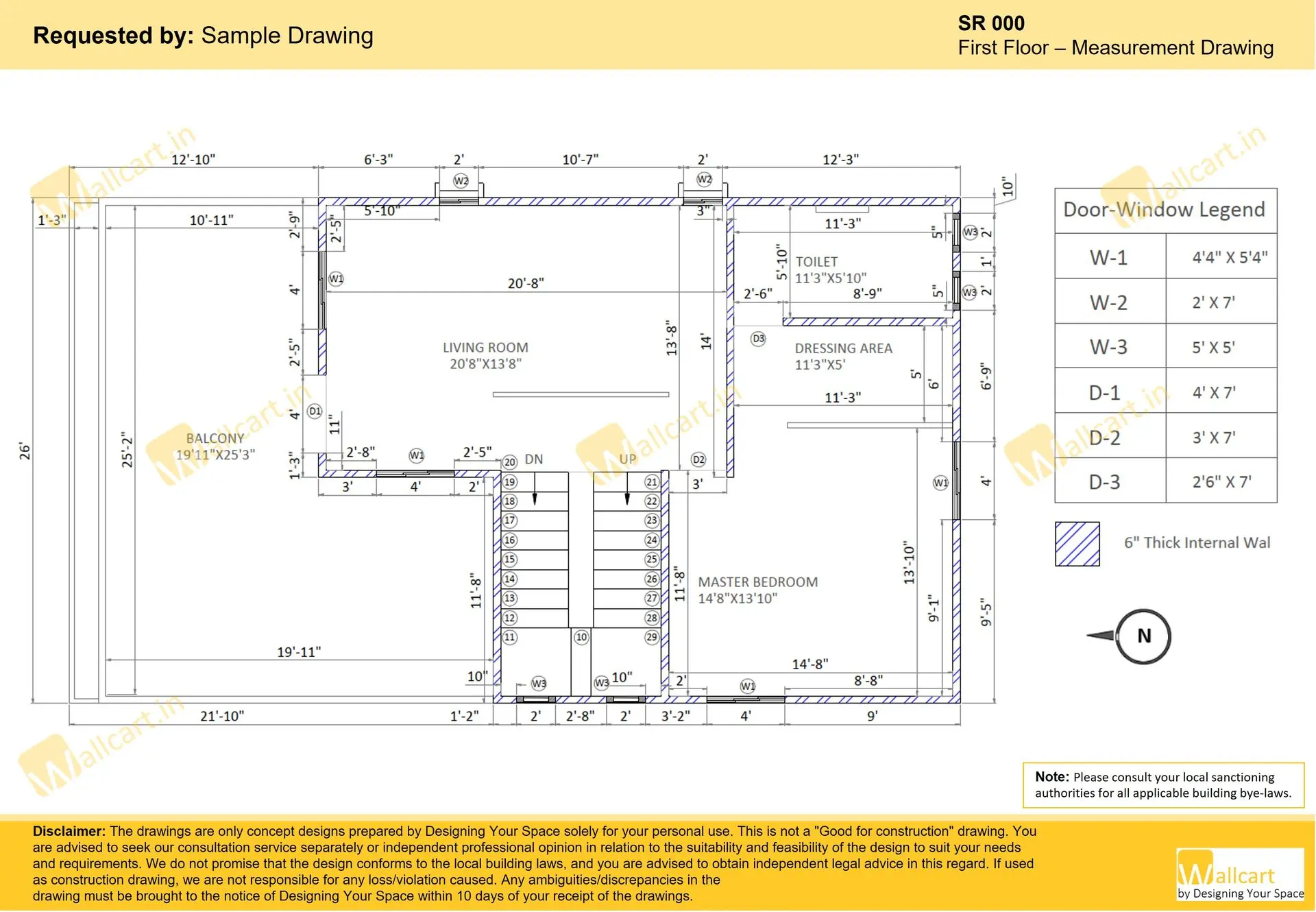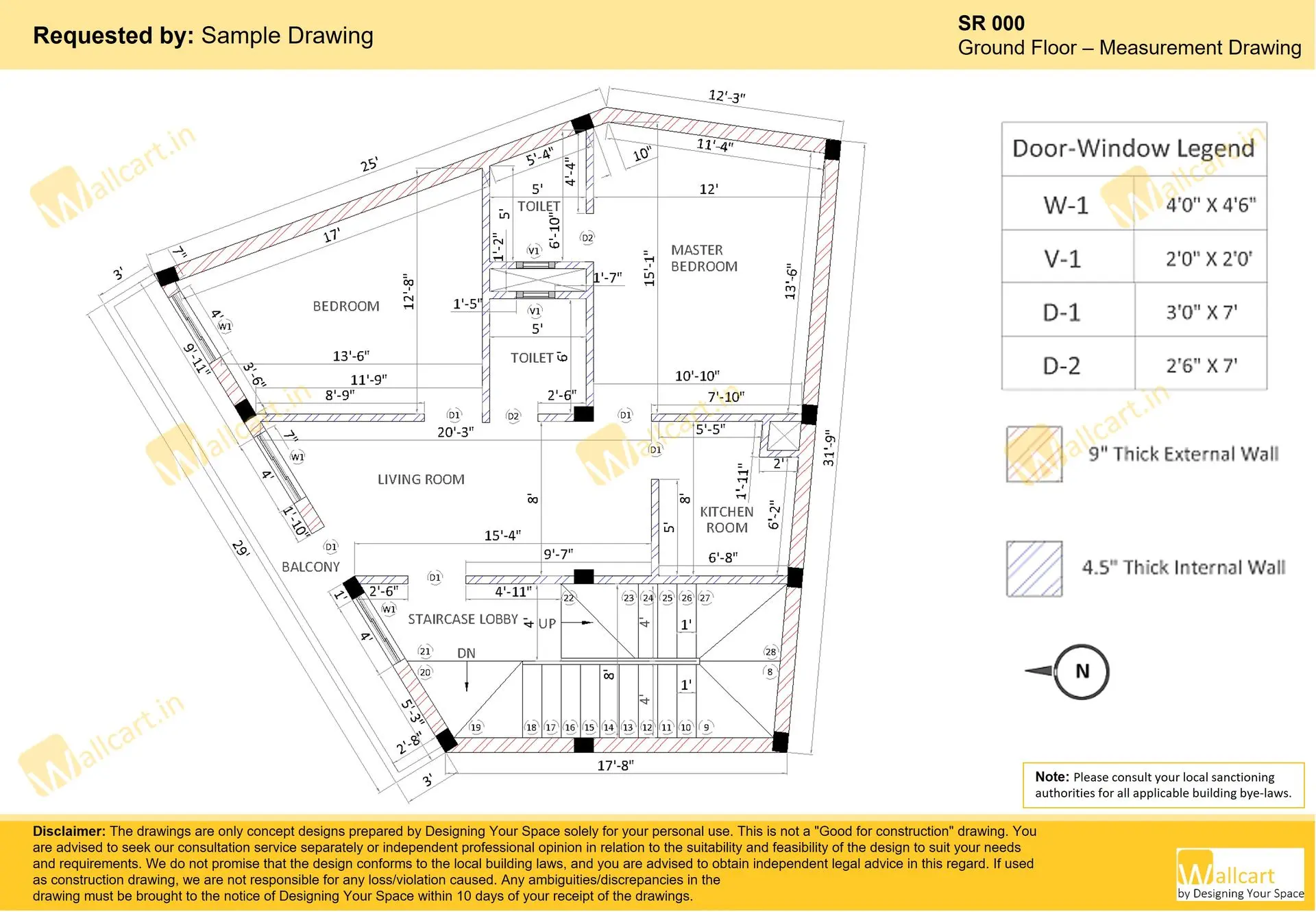2D Masonry Plan
Once you get a 2D layout plan, you should go with 2D masonry plan to have a clear insight about the space and other elements dimensions.
Delivery Time
2 Working Days (After your requirements are submitted and verified).
Starting
Rs 850 /-
Sample Delivery
Ready to get started?
Request a Callback and take the first step towards resolving your architectural or interior home design challenges. Our team is eager to assist you and ensure your project’s success!
Add Ons
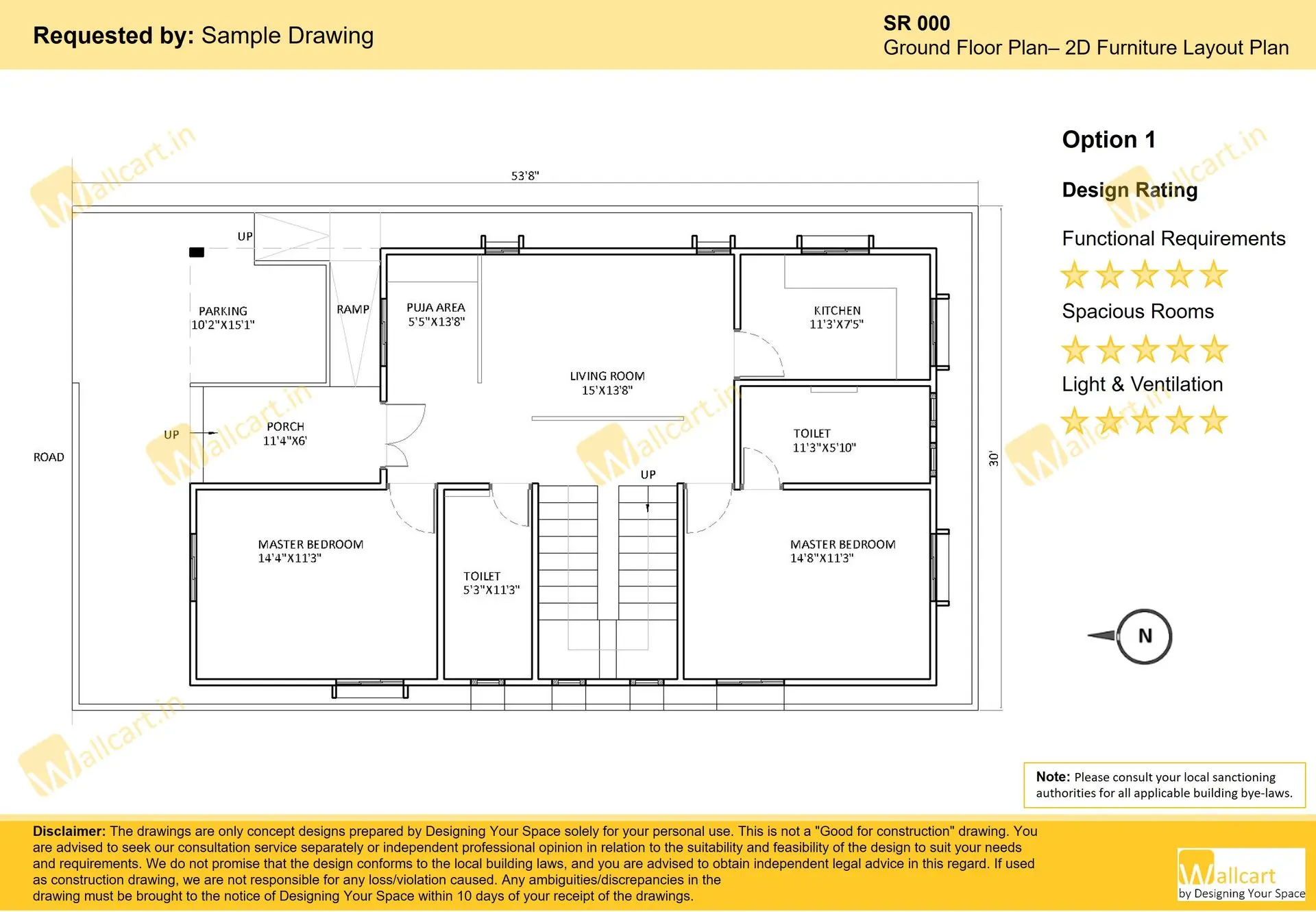
2D Layout Plan Design
Get a conceptual 2D Layout plan option of your new home as per your requirement

Additional 2D Layout Plan Design Option
Get an additional conceptual 2D Layout plan option of your new home as per your requirement
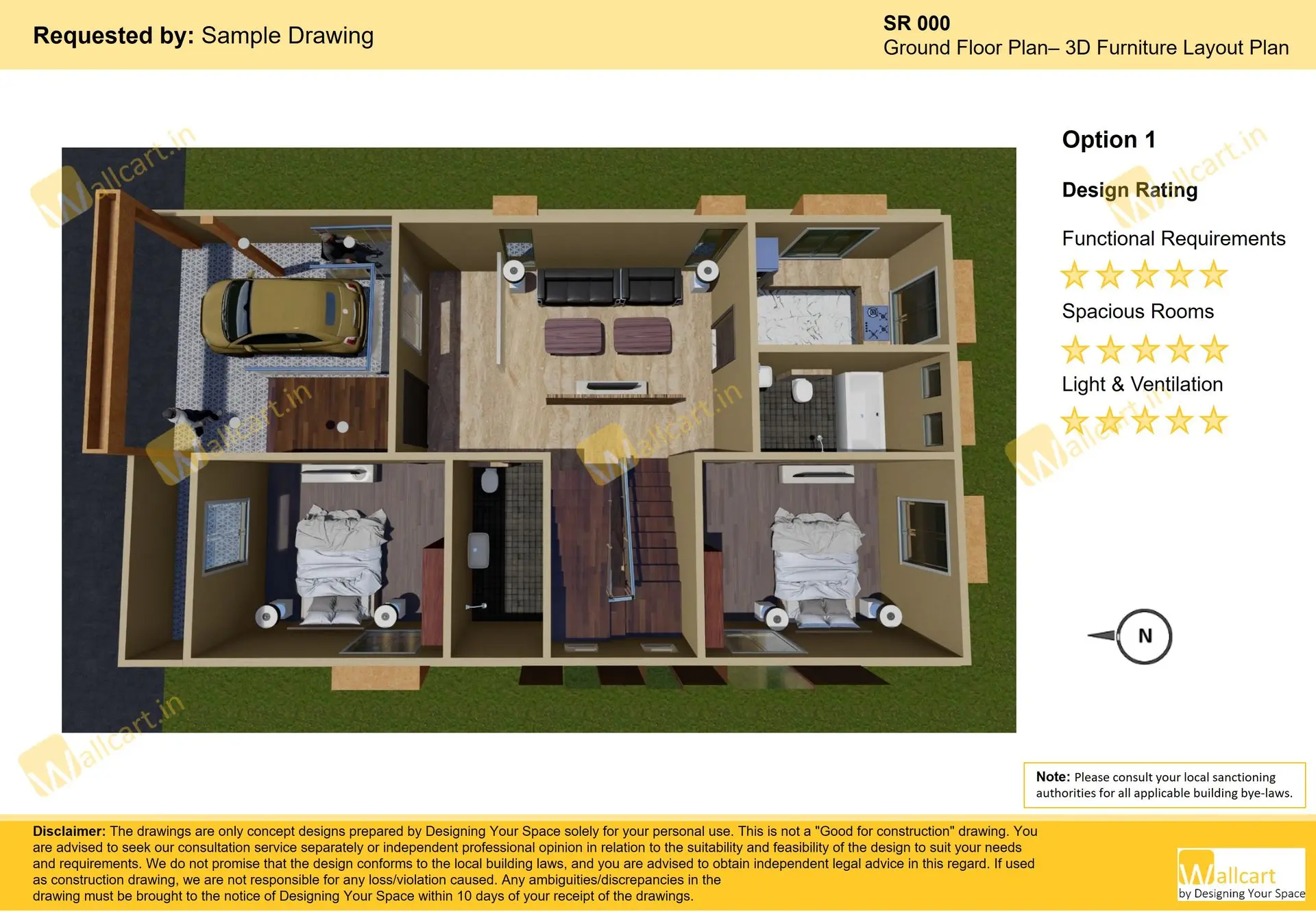
3D Furniture Layout Plan
Get a 3D view of all floors for space planning along with furniture.
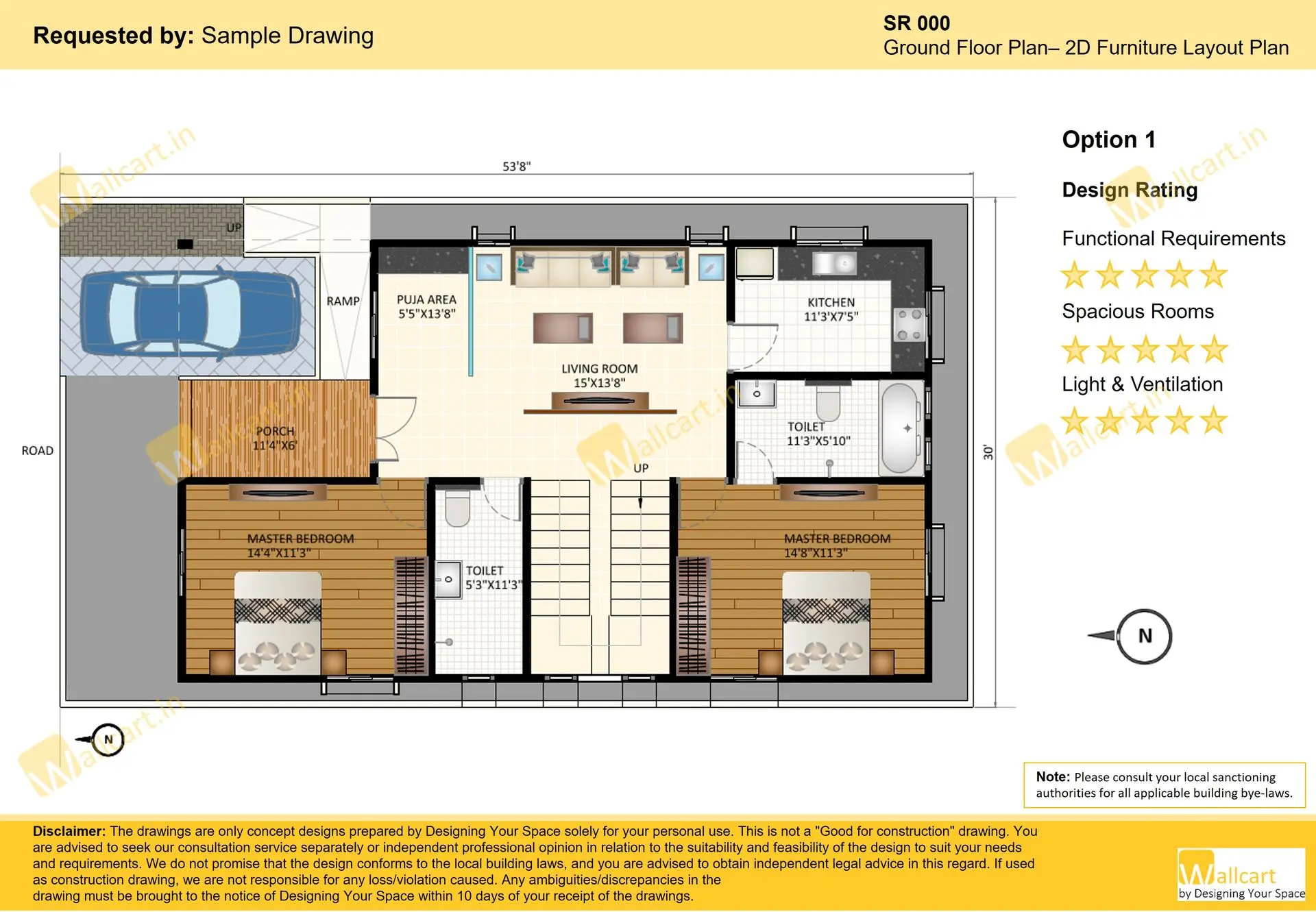
2D Furniture Layout Plan
Gain a better understanding of how your furniture's will be arranged and fits into your home spaces.
Design Assistance
Click on the button below to start interacting with our design team.
Benefits
Crafted by expert
Efficiently planned home spaces
Vaastu
Vaastu compliant designs
Future ready
Home design considering future needs
Rework
2 free minor reworks
Recommended Packages for You

Concept Design Package
Get conceptual 2D Layout plan along with one option, 2D furniture layout plan and a 3D view of the exterior of your new home as per your requirement.

Advance Concept Design Package
Gain a better understanding of your home with an additional 2D layout plan, 2D furniture layout, 2D masonry plan, elevations, 2 sections a 3D view of the exterior.
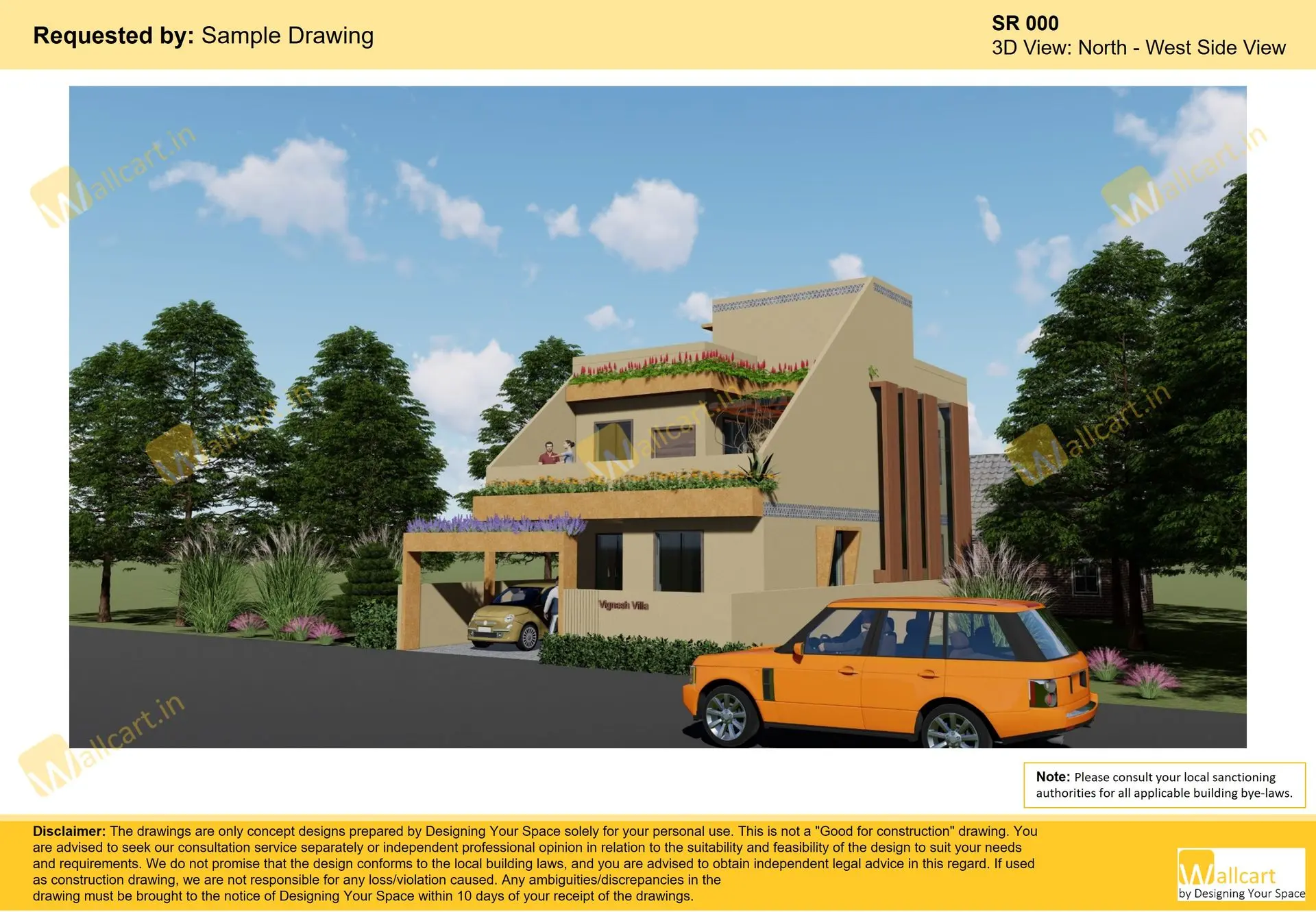
Visualization Package
Get a 3D view of the exterior, all floors and walkthrough video of your home.
Making home solutions
Understandable, Accessible, Trustable & Affordable
Made with by Wallcart
